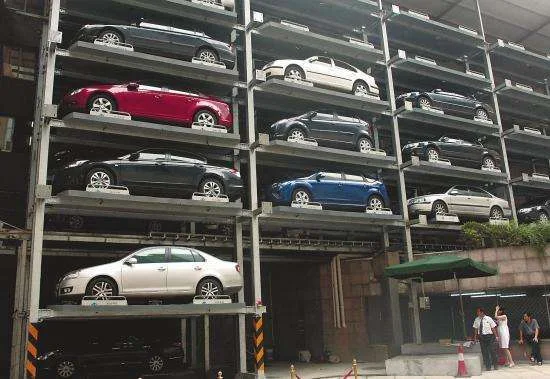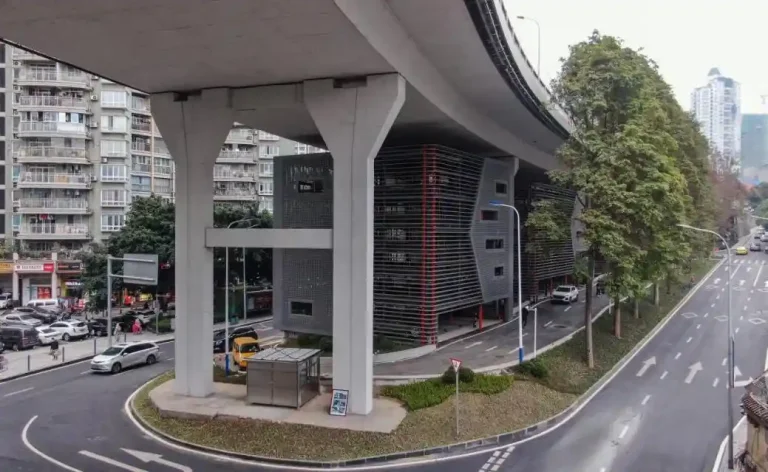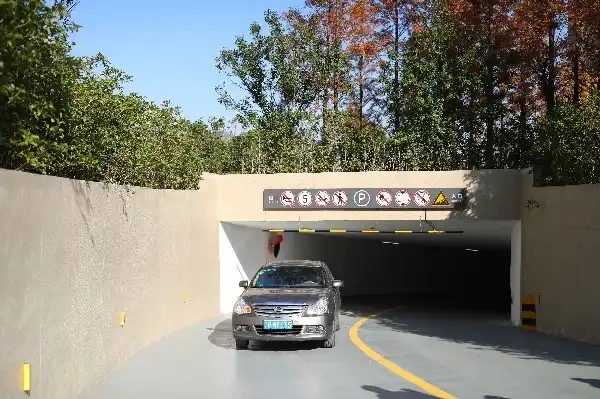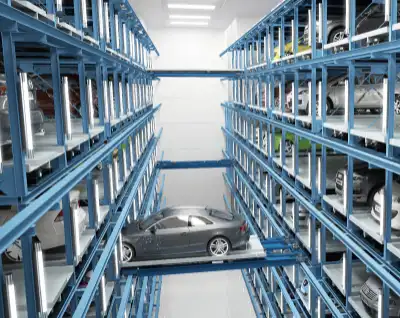Railway station parking solution
Chinese Dalian City North Railway Station Above Ground Car Park System

Land area: 2941.5m2
Total building area: 4300m2
Number of car parking spaces: 606
Access time: the fastest 30s, the highest 23 floors, only 90s Floor area: 2941.5m2
Total building area: 4300 square metres
Number of car parking spaces: 606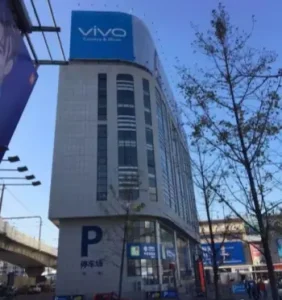
Access time: the fastest 30s, the highest 23 floors, only 90s
Each of the 14 monoblock garages is 22 or 23 storeys high, with a minimum of 44 units per garage and a single highest tower garage on the 23rd floor with parking for 46 cars.Each of the 14 monoblock garages is 22 or 23 storeys high, with a minimum of 44 units per garage and a single highest tower garage on the 23rd floor with parking for 46 cars.Each of the 14 monoblock garages is 22 or 23 storeys high, with a minimum of 44 units per garage and a single highest tower garage on the 23rd floor with parking for 46 cars.
 Although the tower bank reaches up to 23 floors, the maximum time required for parking and retrieval is only 90s through the tower bank’s own drive system. Although the tower is up to 23 floors high, it can be parked and retrieved in 90s at the longest through the tower’s own drive system.
Although the tower bank reaches up to 23 floors, the maximum time required for parking and retrieval is only 90s through the tower bank’s own drive system. Although the tower is up to 23 floors high, it can be parked and retrieved in 90s at the longest through the tower’s own drive system.
The façade design highlights the use of the building’s functions and strives to achieve a simple and generous architectural style, using a combination of glass and marble to give the building a strong sense of modernity. The façade design highlights the use of the building’s function, and strives to achieve a simple and generous architectural style, using a combination of glass and marble, so that the building has a strong sense of modernity.


